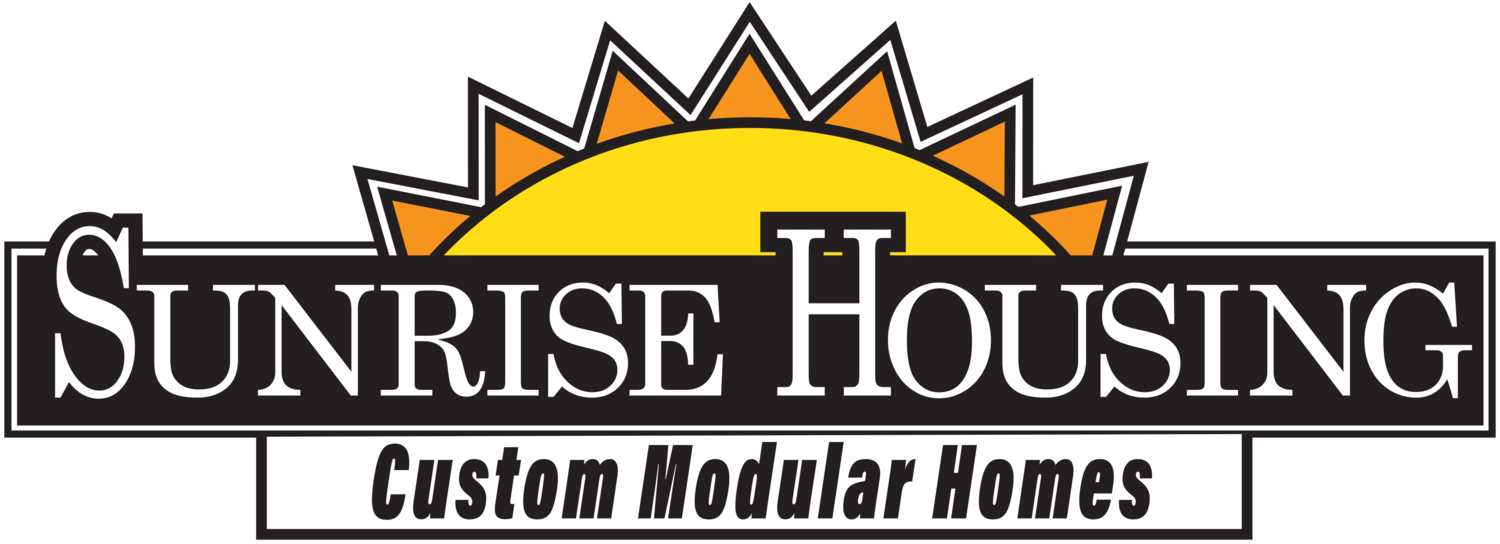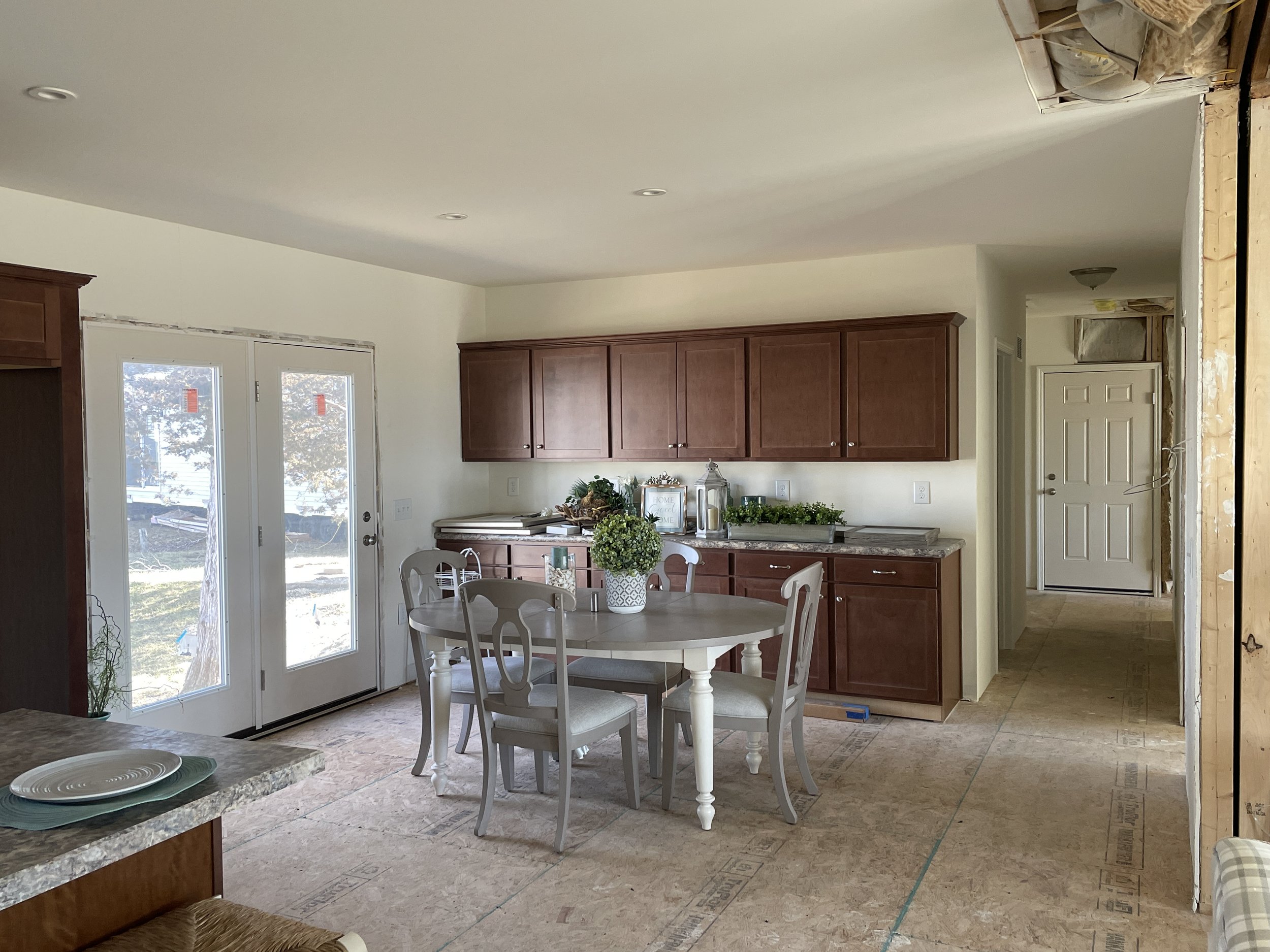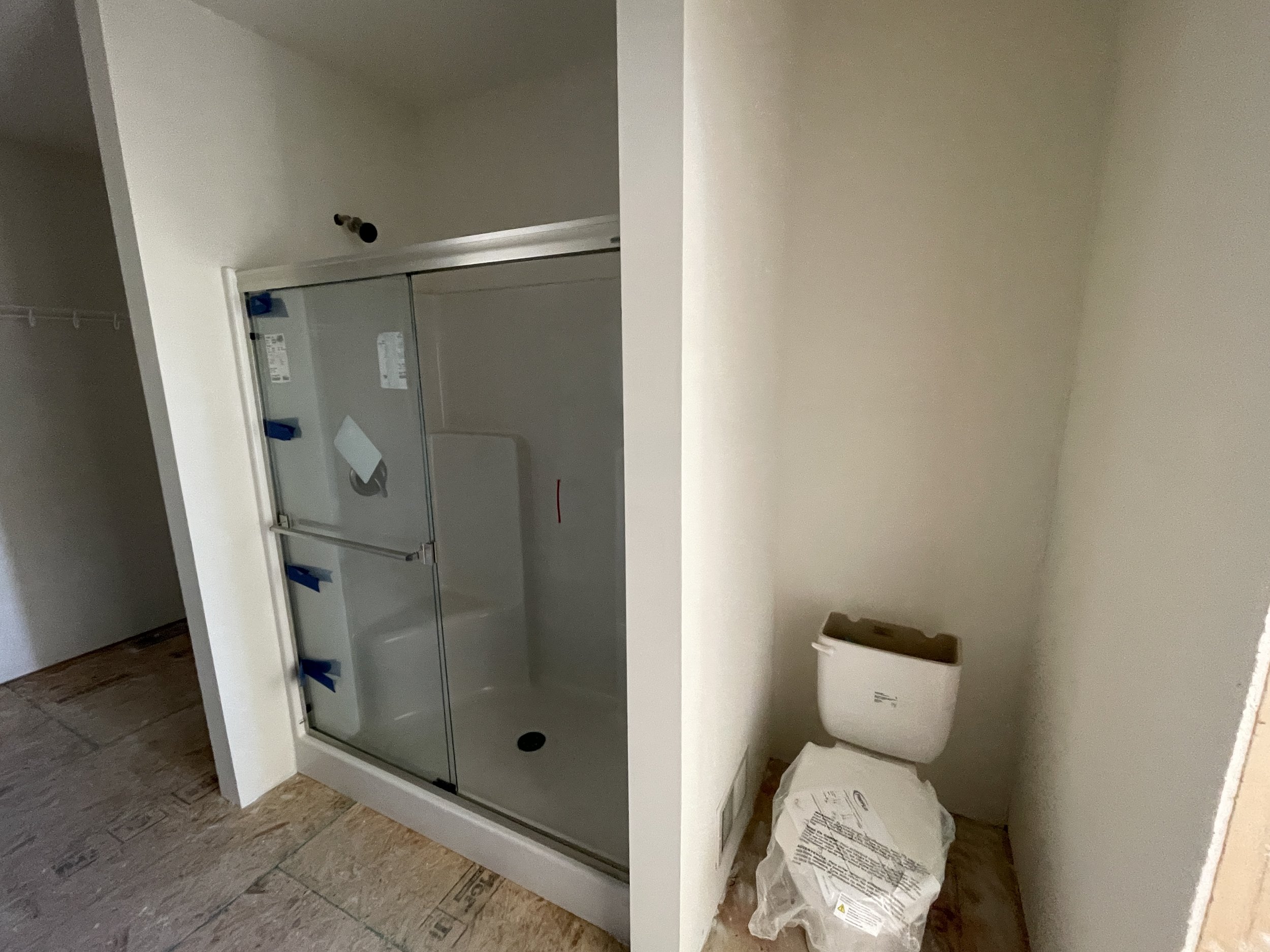IF Display 3
Modular
30' X 60'
1,800 ft.²
3 beds
2 baths
This home is based on a popular floor plan but was modified for a customer. Unfortunately, the customer had a life event occur after the home was ordered and had to cancel the order. We could not cancel the home from the factory. Because of this, we are able to offer it as it is for a discount from the reorder price. This home does not include appliances.
Upgrades from Standard:
8’6” Ceilings $1560
Double LVL on center Rim Joists $660
30 x 36 Window in Utility $227
36 x 58 Window in Living Room $273
6 foot Swinging Patio door $1825
36” Fire Rated Garage Door $ 151
3 Way switches (Dining, Living, Hall) $90
Additional Ext Faucets $80
Cold Air Returns $300
Barn Door $53
Bypass Door $121
Additional Closet Shelving $320
Frameless Shower doors $445
Garbage Disposal $170
HD Laminate Countertops $575
Can lights in Dining Room $94
Cabinet Upgrades $6333
Base Price:
OPTIONS:
TOTAL:
Base and option prices are based on how this home ordered. These prices are subject to change.











