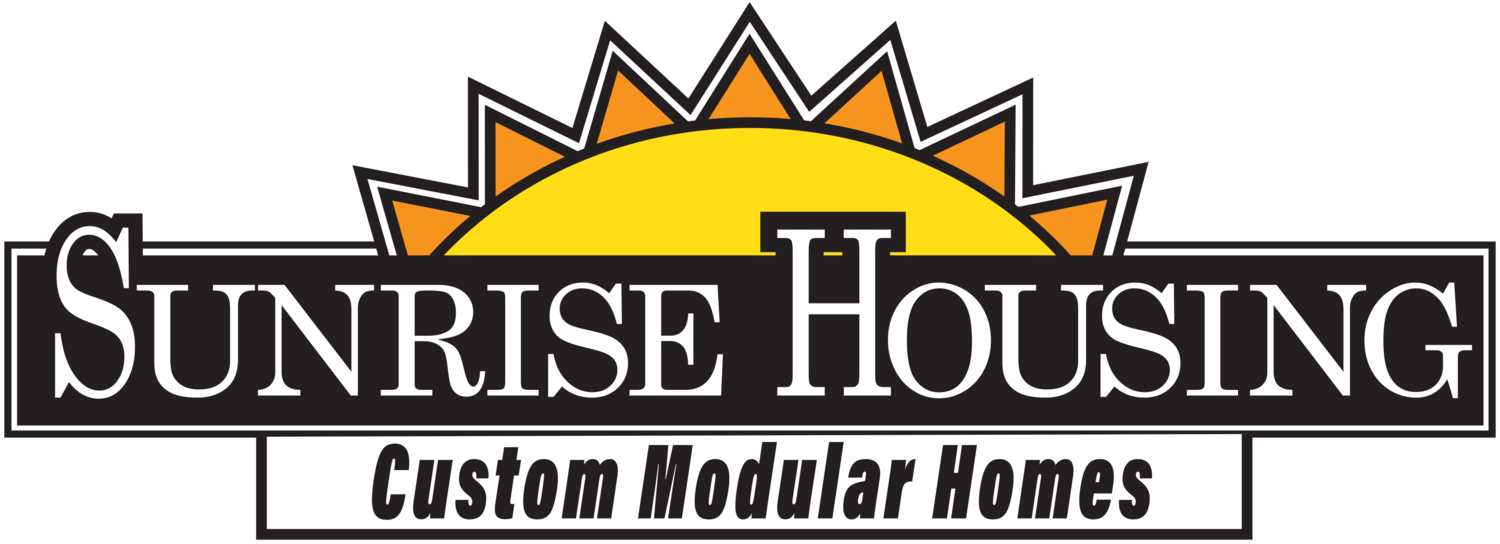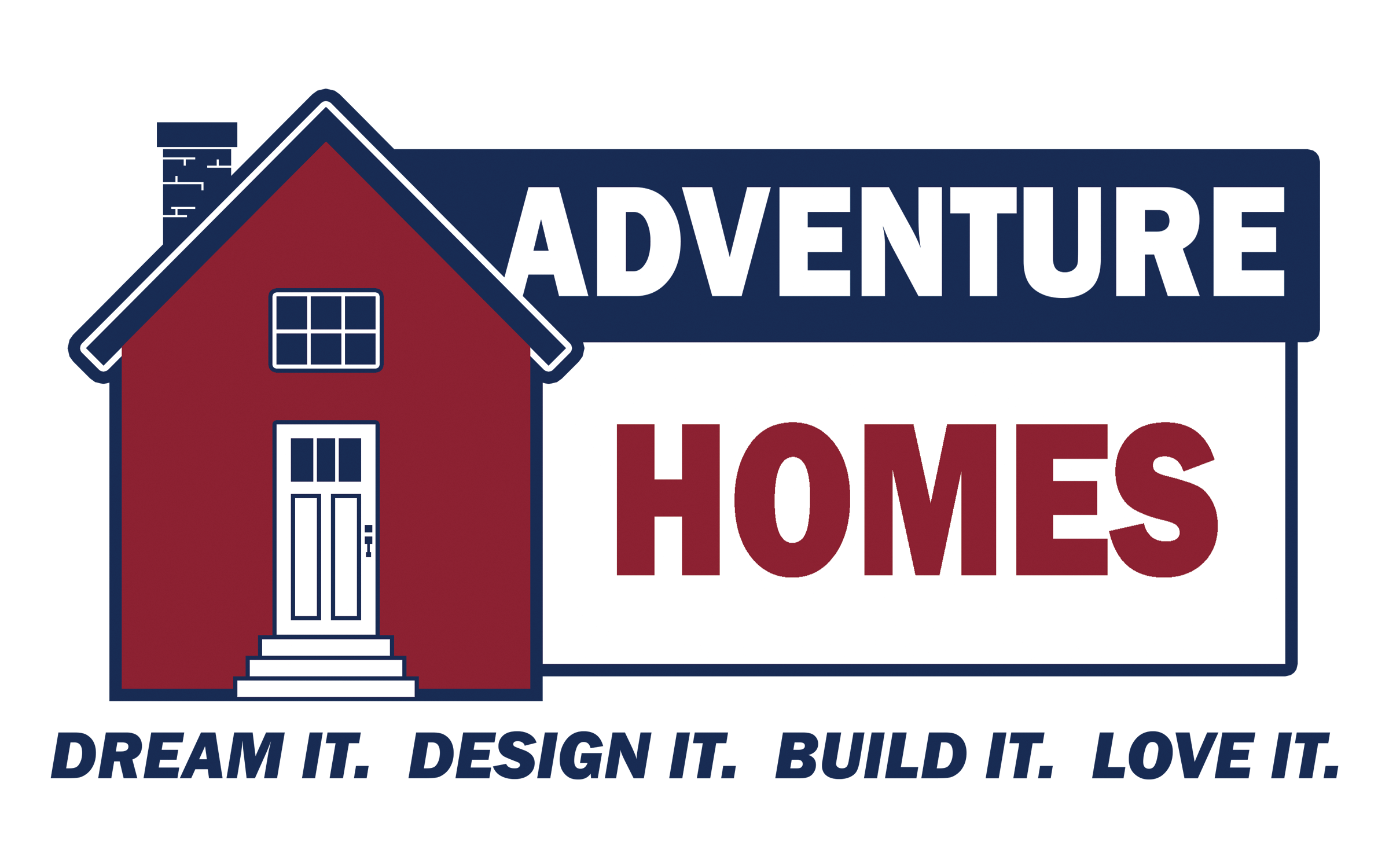DM Display 2
MANUFACTURED
30' X 76’
2,280 ft.²
4 beds
2 baths
Want to see what a maxed out two-section house might look like? Look no further. 4 bedrooms. Big master bedroom, big master bathroom, dual closets. A utility room so big you could put an island in it (we did). Big kitchen, formal dining, and some space inbetween for whatever you can cook up. Inset porch, and a walk-in pantry by the way. This really checks a lot of boxes if you’re wanting a lot of house. Come take a look!
THIS IS A PAST MODEL
Upgrades from Standard
Sunrise Package
Structural:
National & State dues, HUD fees
30# roof load
Finished Drywall - w/ OSB
Drywall closets
Recessed entry
8'8" sidewalls
7/12 roof
R22 Floor Insulation
Kitchen:
Luxury brushed nickel pulls T/O
City scape cabs 5
Slow close doors and drawers T/O
40" Overhead cabinets repl. 30"
3 Door 18" Pantry or Linen
Glass cab doors
Pots and pans drawers
Bank of drawers for bath vanity
Pullout cutting board & trashcan
Black SS Appliance Pckg
Garbage Disposal
Wood range hood cover
Micro pantry cabinet
Stone front on snack bar
Utility:
Locker Bench
50 Gallon Electric Water Heater
Plumb and wire for water softener
High Efficiency Gas Furnace
Utility Sink in Base cab
Perimeter fiber duct system
Toe Kick Registers
Island work center
Electrical:
Designer Ceiling Fan Installed
Add Ceiling Light
TV Jack with extra recept.
Sep switch for island & sink light
Interior:
Base cabs in living room
Hi-profile painted white trim
Tray ceiling
Electric fireplace package
Ship lap wall in den
Baths:
Separate tub
Half glass ceramic shower
Ceramic shower shelf kit
LED mirror
Exterior:
Foundation Ready Chassis
Plantation style shutters
GP Compass siding upgrade
Doors & Windows:
Lever interior door handles
Etched Glass Pantry door
36" Interior Doors - each
Mulled Kinro Vinyl Windows
2448 over tub
Additional Vinyl windows
omit grills living room window
72"x18" tall Transom Window
36" Front Door Decorative Glass
Vinyl sliding glass door
2 barn doors







