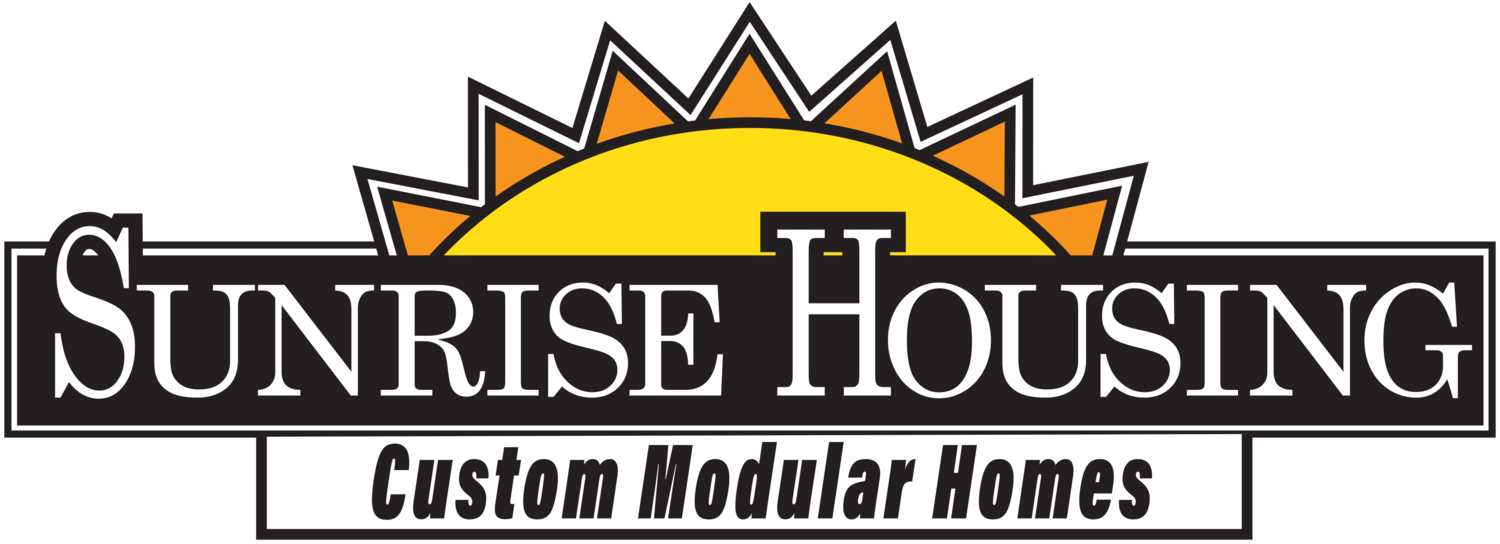DM Display 3
Modular
30' X 52'/54'8"
2,040 ft.²
3 beds
2 baths
Modular homes aren't restricted to the "two-section ranch" design. Add a third section, and suddenly the dimension of the exterior changes dramatically. Increase the roof pitch to 9/12, add a couple dormers, and now we're headed for the Cape Cod look. We did both in this model, and the reaction has been fantastic.
THIS IS A PAST MODEL
Upgrades from Standard:
Maple raised pecan cabinets
Extra base cabinets
Deluxe drawers in K, UTL, B
36" high wall cabinets
6" rise per cabinet
Tilt out sink tray
Pots and pans drawers
HD Laminate colors
Gooseneck & pull out spout
Kenmore Dishwasher
Kenmore micro over range
Kenmore garbage disposal
under cabinet LED lighting (3)
Double lavs
Serenity Shower
Glass Impressions Steel Door
2-panel interior doors
Pocket door
8' tall three panel patio door
Trim package 'B' - Coffee
Clear glass Sidelights
5 1/2" trim
Beige trim package
Upgrade siding - Group C
6' Cape cod dormer (2)
Shake siding in dormer
9' ceilings
Everything Nice carpet
Rounded drywall corners
5' drywall arched opening
Grand archway w/ columns
Locker bench w/ cabinets in UTL.
6' tall windows
(2) 2440 kitchen wndws
2630 single hung window
Misc. electrical work
Misc. structural upgrades
9/12 roof, 16" o.c., 3/4" flr.
Stairway up & down + plumb.
28’ x 15’ tag unit
Laundry sink in cabinet
(2) 16” additions to rear section







