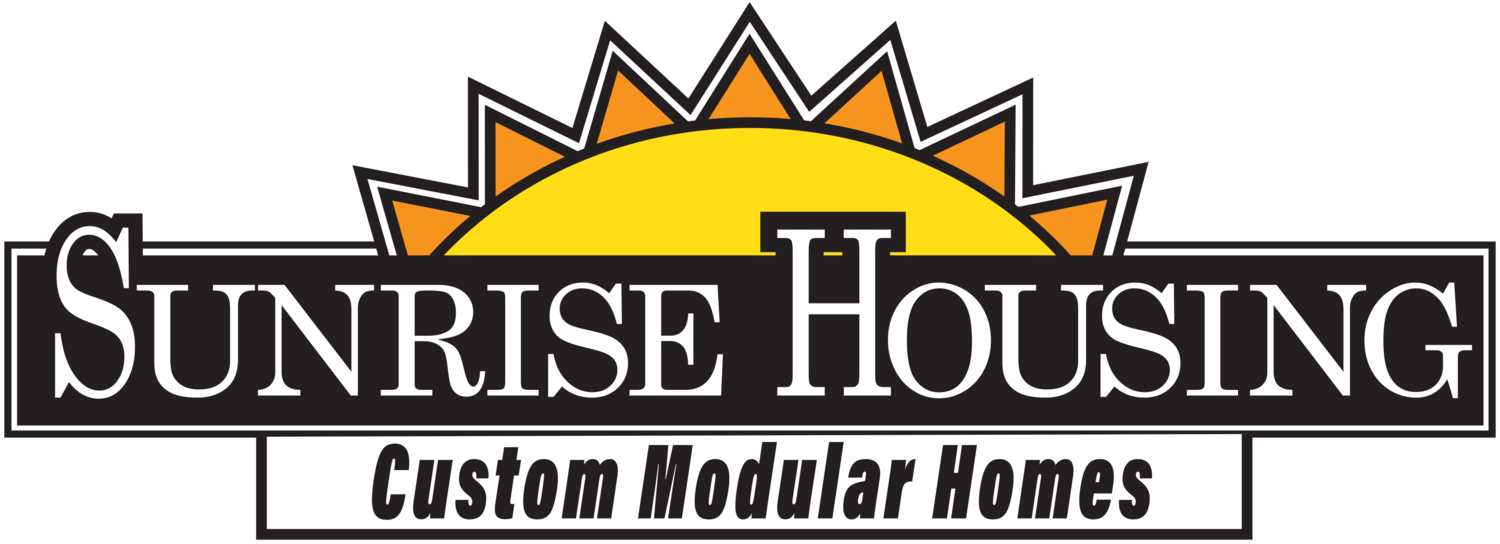DM Display 4
Modular
30' X 49’-4” / 52’-8”
1,970 ft.²
2 beds
2 baths
One of Rochester’s most popular designs, the Avery (or Carlisle on our site) showcases that modular design doesn’t have to be just a rectangular box. Often styled with a modern black and white aesthetic and shed dormer, you can begin to see why modular homes are the future.
THIS IS A PAST MODEL
Upgrades from Standard
Kitchen:
Appliance Package C- Stainless
SV Maple Cab. - "Boardwalk"
Island T
Enclosed refer cab (36x72)
HD Lam "Glacier Quartz." CTPs
Structural:
Basement stair frameout
1/2" OSB roof sheething
9/12 roof; 24" o.c., with flr dck
Insulate 3/4" decking (R25)
2nd level stairway
6’ shed dormer
9' Ceilings
(2x) 16" volcano truss additions
Tag Unit 30' x 14'11"
4" Radon Pipe
Laundry sink
Baths:
Double lavs
TUB B - Garden tub/shower
Srnty Shwr N4 - Ivory w/ Penny
Interior:
TRIM PKG B (2P & S) White
Electrical:
Jbox for garage lights12/3
(3x) Jbox for attic
(3x) Paddle fan prep-omit light
Media prep
Dimmer switch
(4x) Add recept can lights (LR)
Rustic bronze light/door hardware
Windows & Doors:
2630 tempered glass addtl
3050 additional
(7x) 3060 upgrade
3050 Upstairs Cape End Wall
Custom Eyebrow Transom Wndws
72"x18" transom window
36" rear door IPO 32"
Brickmold support for ext. doors
Custom 2-Panel Slider - 8’
Exterior:
Lineal trim around windows
Siding Upgrade Group C "Brunswick"
"Onyx Black" Shingles










